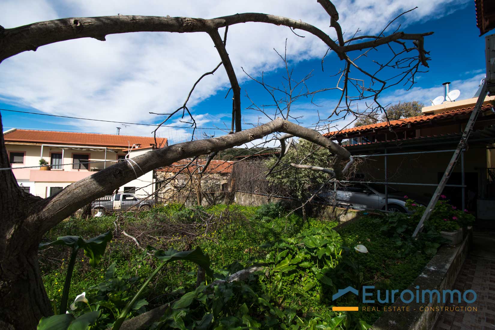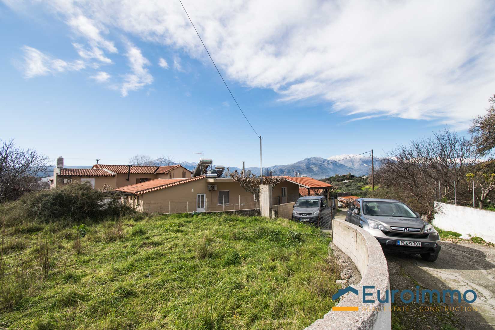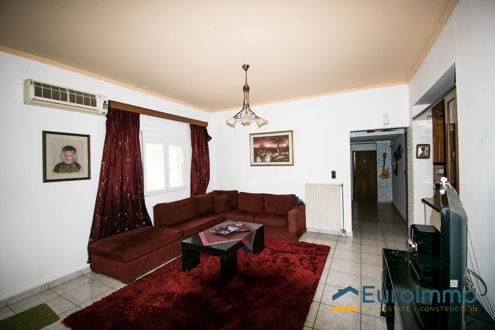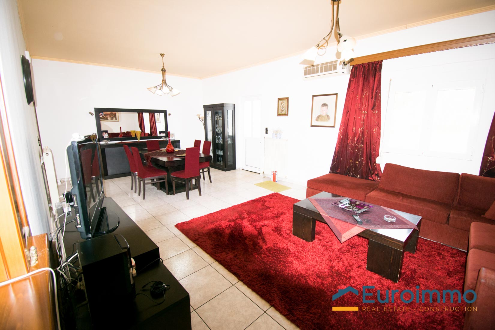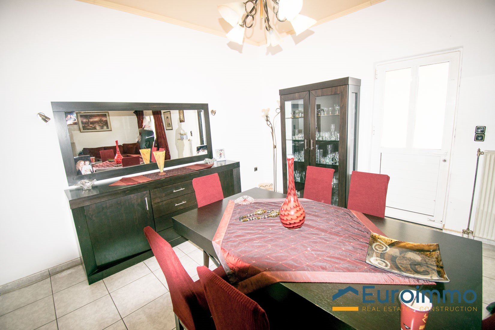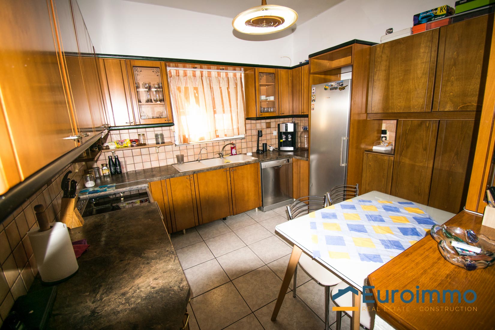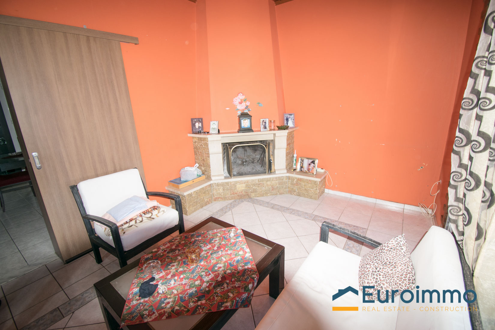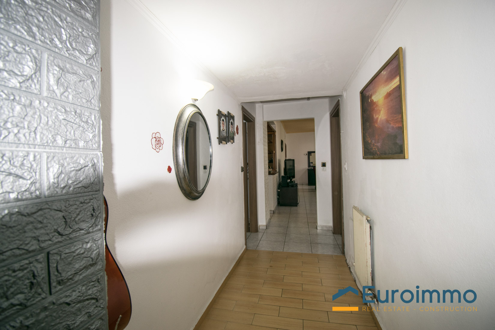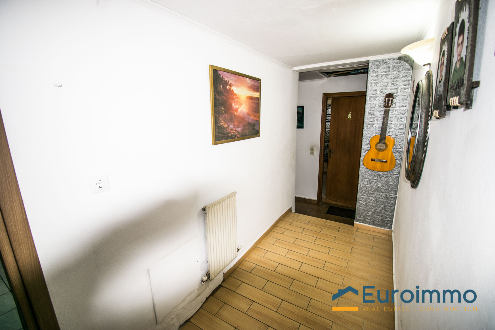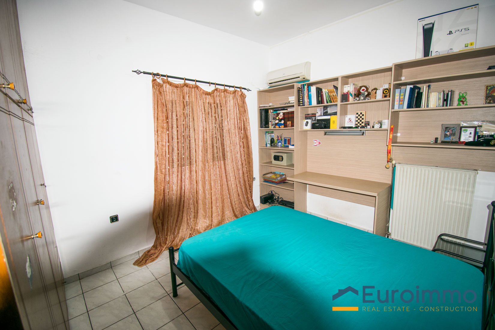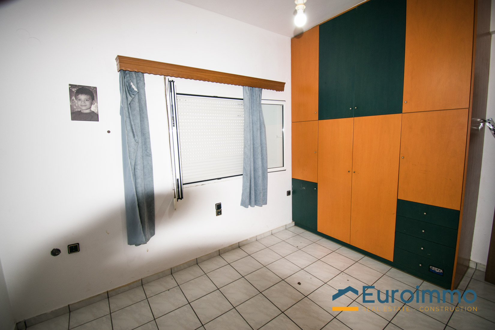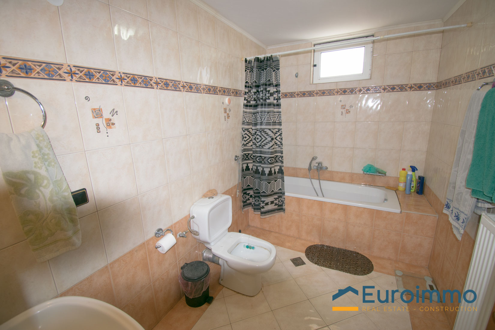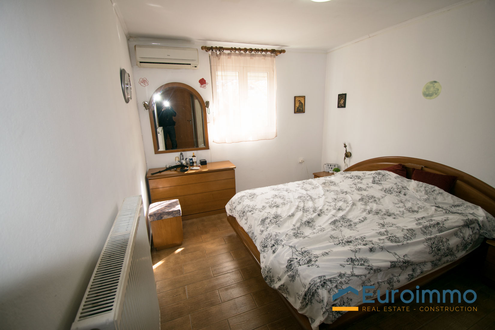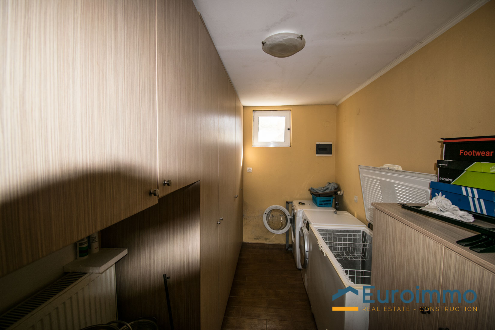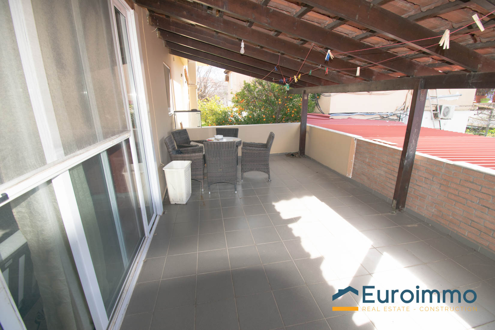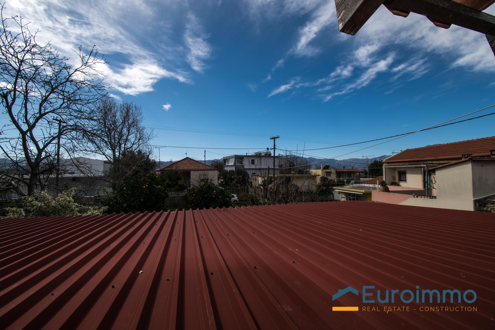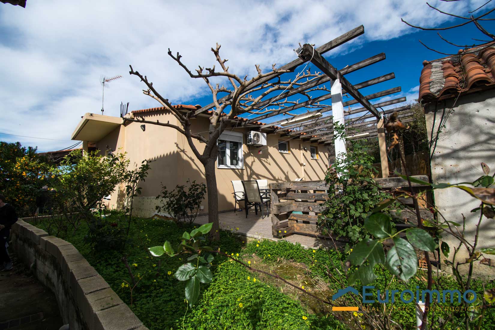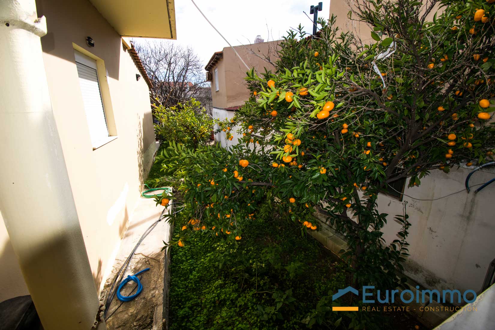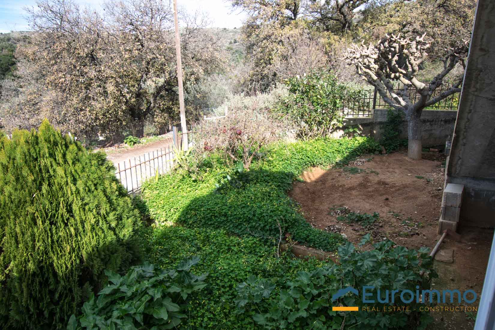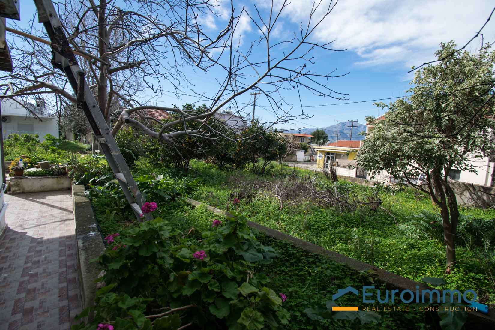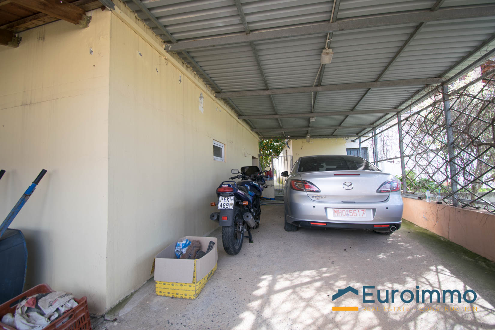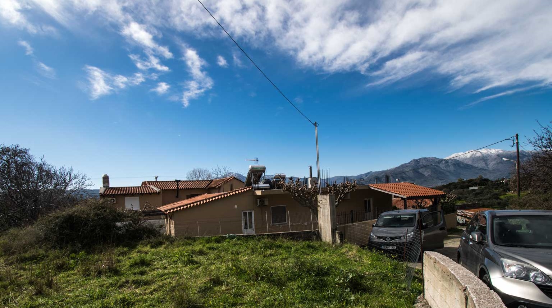Property Description
The house has a total area of 140sq.m. , all ata ground level and is built on a plot of 700sq.m.. Comprises, An open plan area, with kitchen, living and dinning room, a spearate living room with a fire place and three bedrooms and a store room, a spacious bathroom and 2 storages at lower level, where the central heating boiler and tank are insltalled. There is a fire place are A/C units in the main bedroom. At the outside, there are three spacious terraces, on the north, south and east side of the house and a large garden with orange , lemon and mandarin trees, all in production. Also has an external coverred parking area. The house is located at the edge of a village 14km to the town of Rethymnon and enjoys landscape views and views to the White mountains , in a distance of 5kms from the beach of Gerani and there are mini markets , super markets and tavernas in the closeby villages.It is fully habitable nad ready to move into.
Details
Useful Information
- airport: 65
- distance from sea, in km: 7
- nearest town km: 7
- Port: 60
Amenities
- solar Panels
- air conditioner
- aluminum doors and windows with double glazing
- fully fitted kitchen
- Fireplace
Address
- City Rethymno
- Area on Interest Rethymno
- Country Greece
