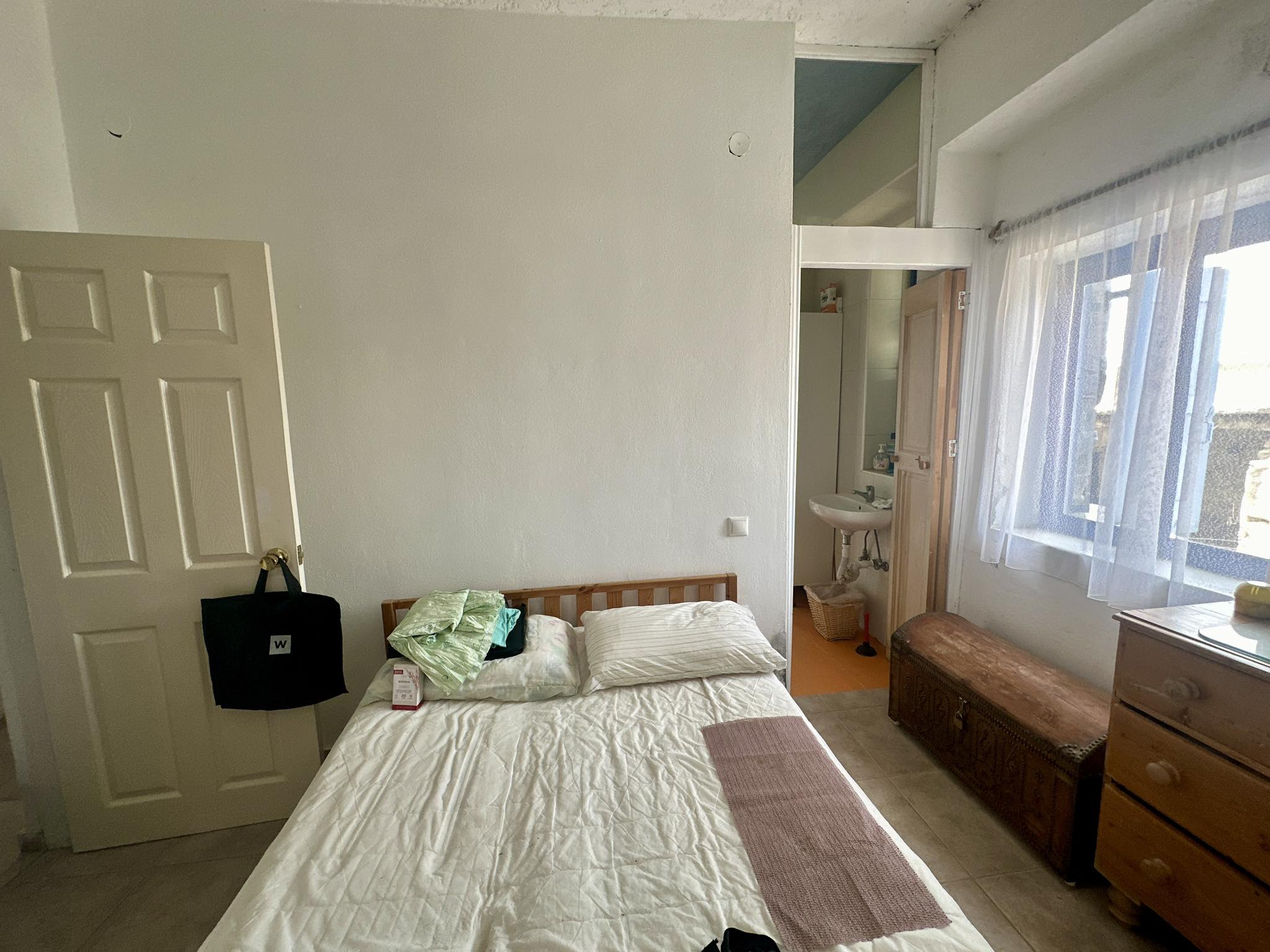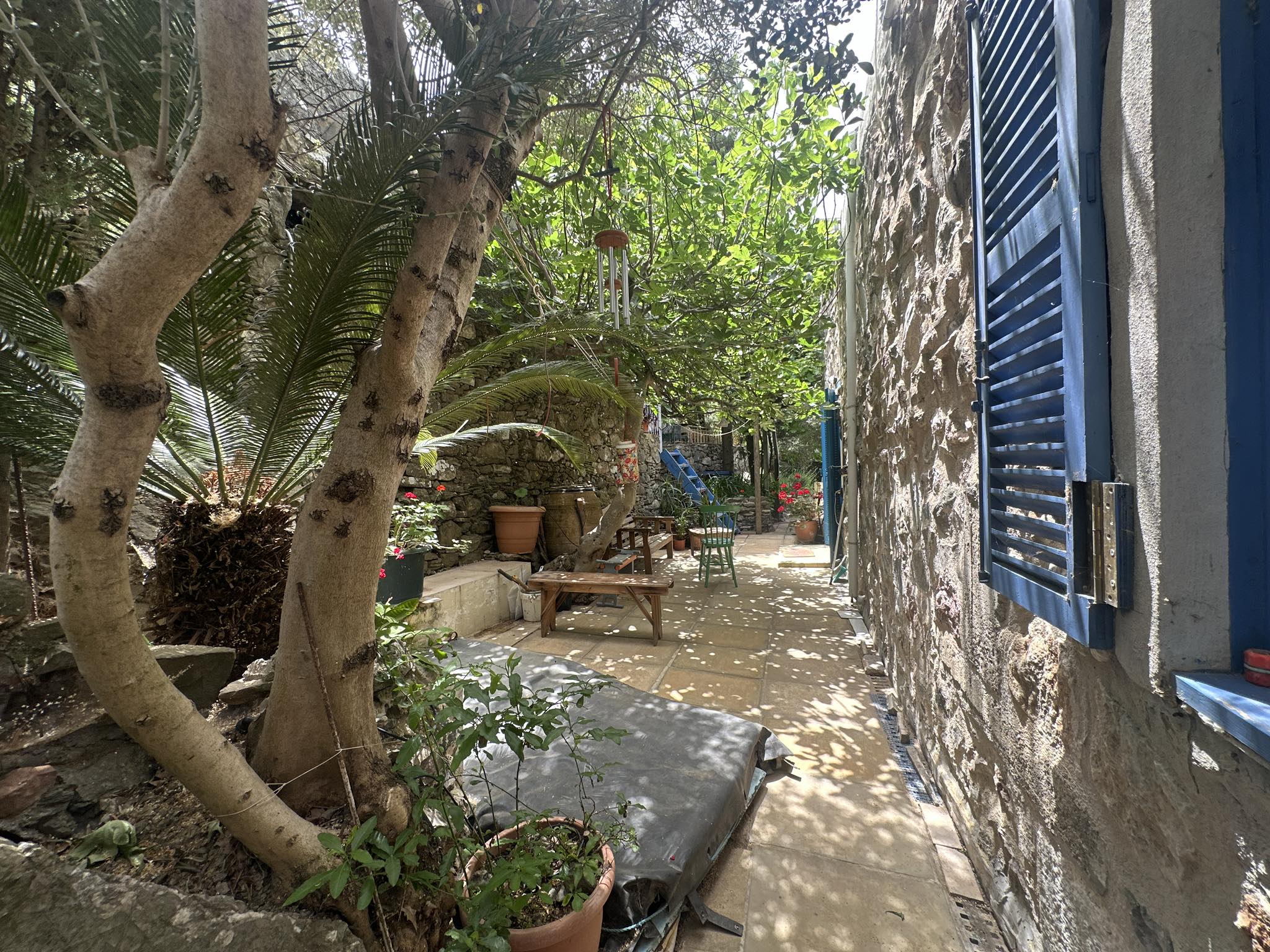Property Description
Under Sale offer to another buyer! Currently not available
The opportunity to purchase an enchanting two-bedroom stone house lovingly restored from an old olive factory within the traditional village of Saktouria. This unique property was carefully restored into a two bedroom house maintaining its traditional features and its past glory.
Situated at a quiet village line next to the village square, a historic spot where generations of local women once gathered to wash their laundry. This area is not only rich in cultural history but also features a beautiful waterfall, adding to the idyllic charm of the location. Additionally, a very tall plane tree stands majestically nearby, providing ample shade and adding to the timeless beauty of the surroundings.
Step inside to discover a spacious work shop, two bedrooms and separate WC and bathroom installed between the bedrooms. Both bedrooms are generously sized, offering tranquility and comfort with large windows that invite natural light and picturesque views.
At the staircase to a spacious open-plan living area, where original features like exposed rustic stone walls create a cozy yet sophisticated atmosphere. The modern kitchen is thoughtfully designed with contemporary appliances and ample storage, perfect for culinary adventures.
Large windows that invite natural light and picturesque views. A Patio door from the living room to the back yard ideal for relaxation and entertaining. Mature fig and more trees, fragrant flowering plants adorn the landscape, creating a peaceful and picturesque environment. A charming patio area provides the perfect spot for alfresco dining or simply enjoying the serene surroundings.
This unique residence seamlessly blends historical charm with modern comforts. The exterior boasts sturdy stone walls, a testament to its rich past, while the interior offers a warm and inviting ambiance.
The indoor living space on the lower level comprises of 73m2:
- An open space used as a workshop
- A double bedroom with fitted wardrobes
- separate WC-Bathroom in between the bedrooms
- A double bedroom with fitted wardrobes
On the upper level of 73m2:
- Open space living room with a wood burner
- A large kitchen with dining table
- Patio door to the back yard
Additional information
- Under floor heating
- wood burner
- Solar panel for electricity
- Solar panel for hot water
- Electricity installation ready to connect with a electricity company
Details
General Features
- Property Type: stone houses
- Status: TEMPORARILY NOT FOR SALE
- Geographical Location: within a village
- View: distant sea views
- Garden Type: garden with flowers and trees
- Residential Zone: within the building plan
- Urban Location: village
- water
- phone line
Floor / Rooms
ground level
On the 1st floor
Useful Information
- airport: 85
- distance from sea, in km: 7.6
- nearest town km: 47
- Port: 85
Amenities
- solar Panels
- fully fitted kitchen
Address
- City
- Area on Interest Rethymno
- Country Greece







