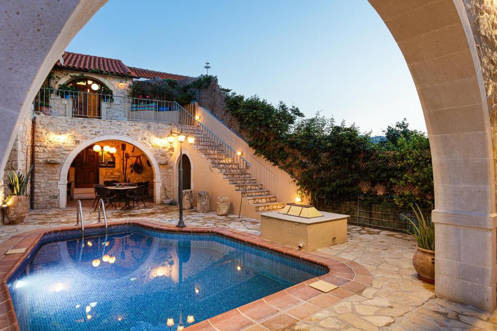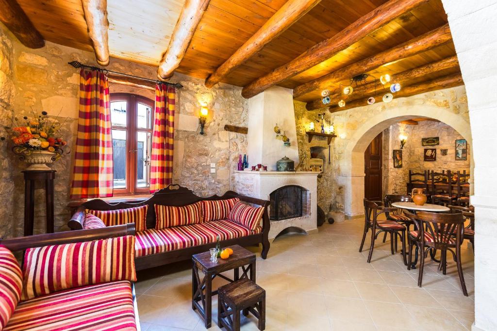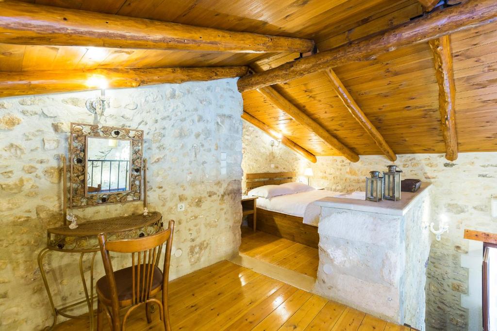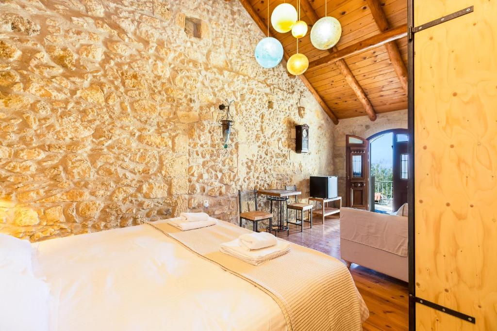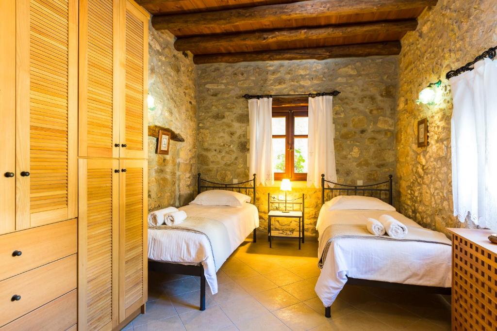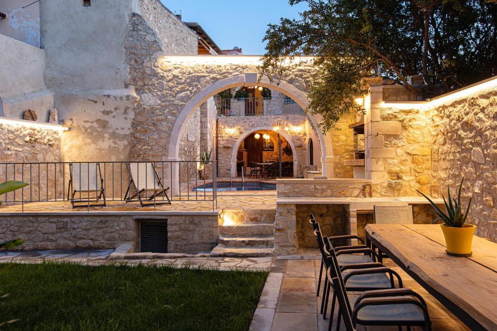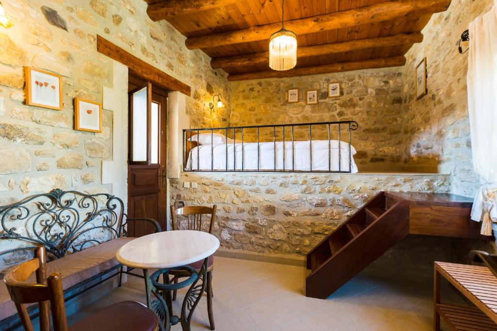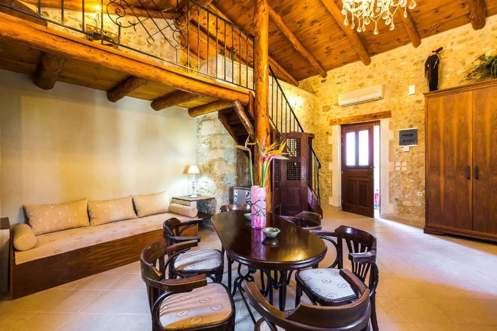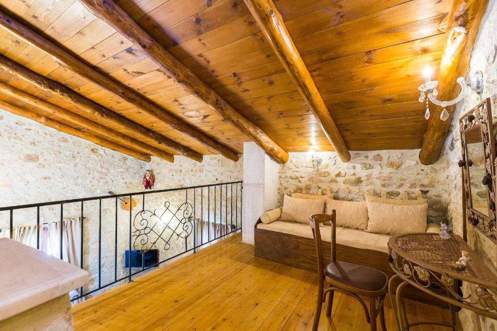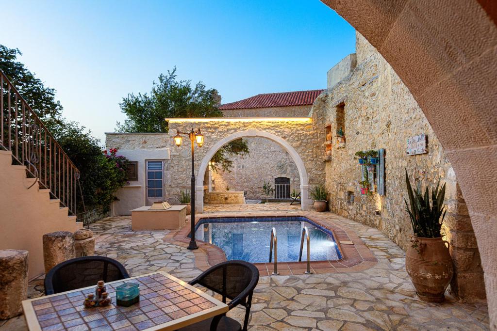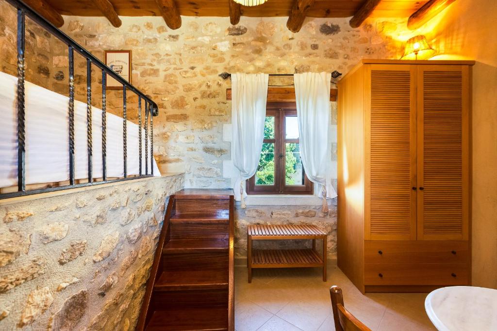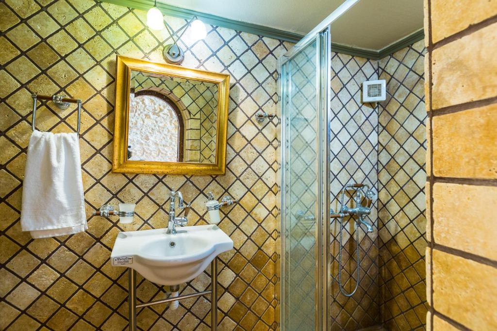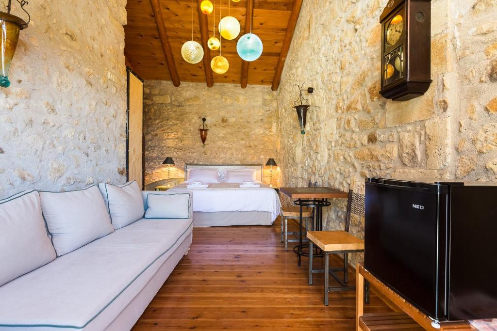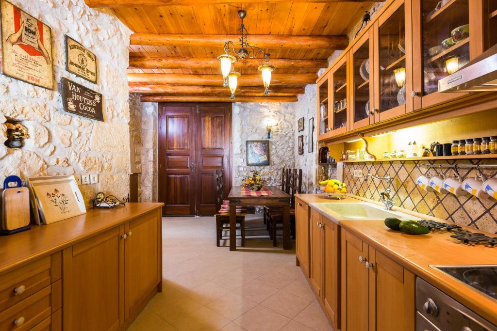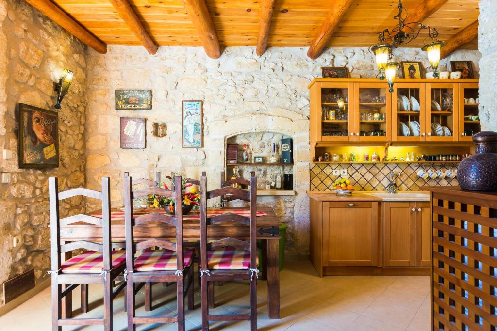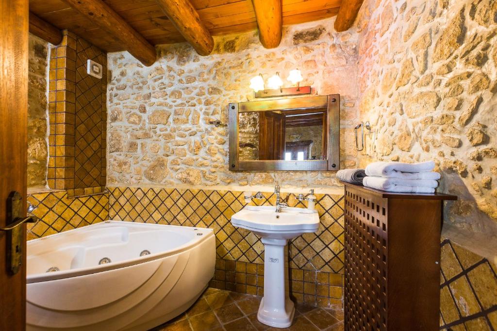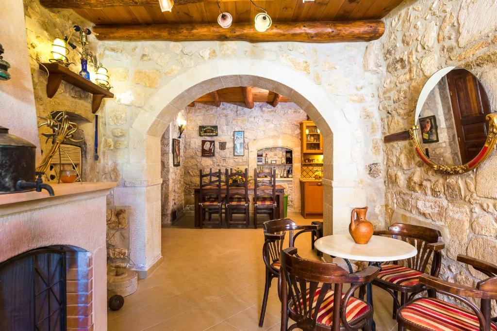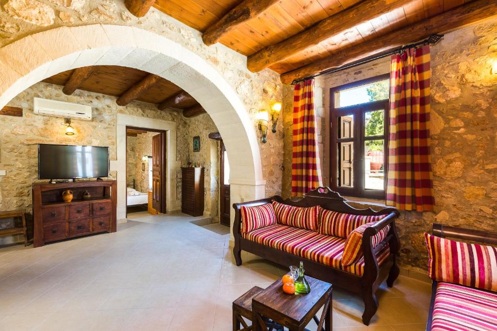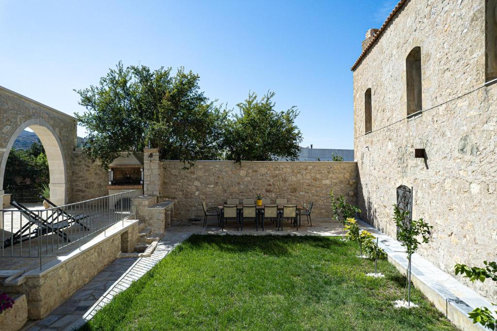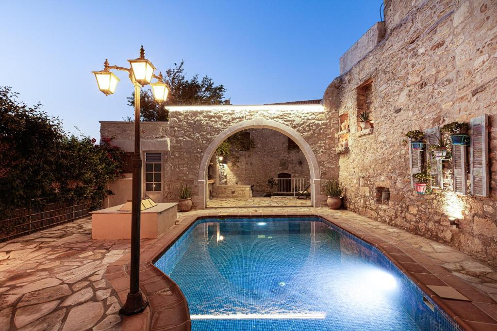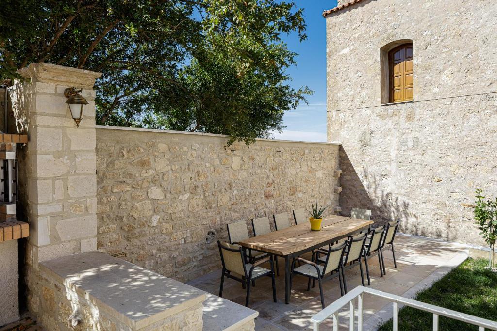Property Description
This traditional Venetian mansion, set on a 300 sq. m land in a village, originally used as the holiday cottage of a Venetian aristocrat.
The space:
The Villa has been carefully restored but still maintains its traditional character and the Venetian stone arches are still visible on the building, both outdoors and indoors. Great care and attention was given in every detail of decoration and many old artefacts are present. In addition, the furniture is of high quality, as are the branded appliances and Coco Mat mattresses used in every bedroom. The Villa can accommodate up to 10 people in beds and up to 11 people if it is necessary.
Ground Floor:
Entering the villa on the ground floor you find yourselves in the living room area, which provides an open fireplace, a dining and siting area. The fully equipped kitchen, which also offers direct access to the pool terrace and BBQ facilities, is next to the dining area. Furthermore, two bedrooms are located on this level, one featuring a double bed, while the other offers two single beds. Finally, there is a family bathroom with a bathtub with hydromassage.
First Floor:
A staircase next to the main entrance leads you up to the first floor where you will find the remaining three bedrooms can be found on the first floor and each one is totally autonomous, as it has its own entrance. The master bedroom which is split in two levels boasts a sofa bed, a small refrigerator, siting area and an en-suite bathroom with a hydromassage bathtub downstairs, while upstairs there’s a king size double bed with a Coco Mat mattress and a dressing table with an additional sofa. The other two bedrooms also come with a double bed and an en-suite bathroom with a shower cabin (in one of the bedrooms the bed can also be turned in 2 single beds). All three bedrooms lead to the first floor veranda, which enjoys beautiful sea views and is equipped with patio furniture. Furthermore, stairs from the veranda take you down to the pool terrace.
Outdoor area:
The beautifully landscaped outdoor area of the villa covers 250 sq.m and offers a variety of facilities and spots for relaxation, which include:
– 25 sq. m heating eco swimming pool.
– Fully equipped charcoal barbecue facilities and a large dining table
– Lawn garden area (the building in front of the garden has no residents and the garden area offers full privacy).
Details
General Features
- Property Type: Luxury villas, maisonettes, stone houses, Villas
- Status: restored
- Geographical Location: within a village
- View: distant sea views
- Garden Type: garden with flowers
- Residential Zone: within the building plan
- Urban Location: village
- Plot Area: Stavromenos
- courtyard
- barbecue
- water
- swimming pool
- electricity
- phone line
Floor / Rooms
ground level
On the 1st floor
Useful Information
- Mini-market
- Taverns
- airport: 75
- distance from sea, in km: 6.5
- nearest town km: 16
- Port: 74
Amenities
- solar Panels
- air conditioner
- BBQ
- fully fitted kitchen
- Fireplace
Address
- City Stavromenos
- Area on Interest Rethymno
- Country Greece
