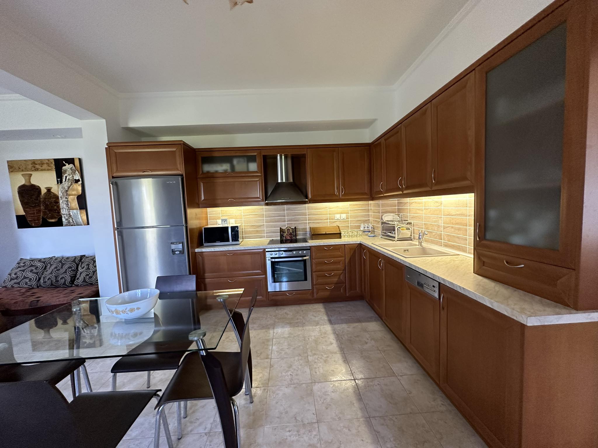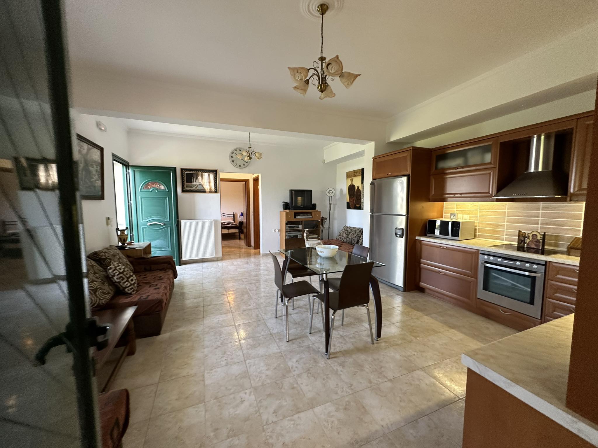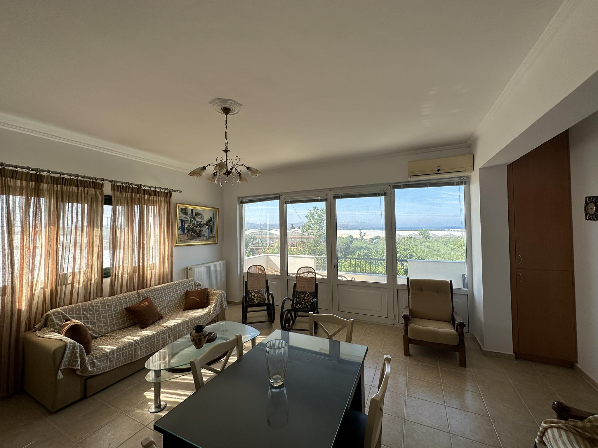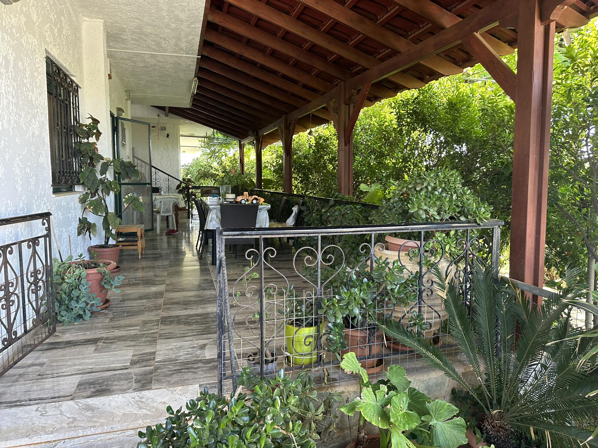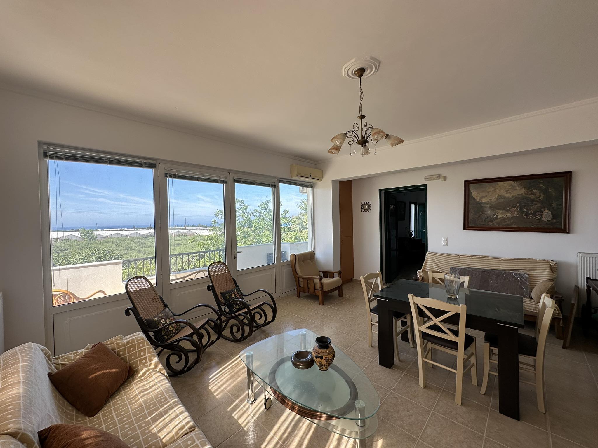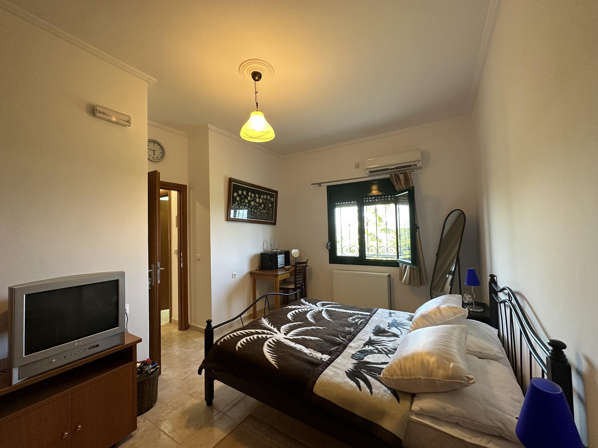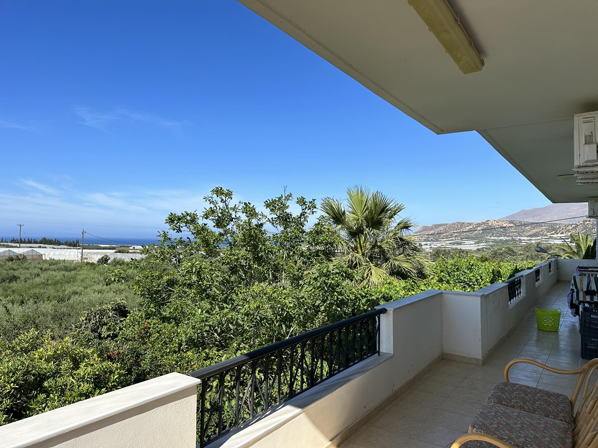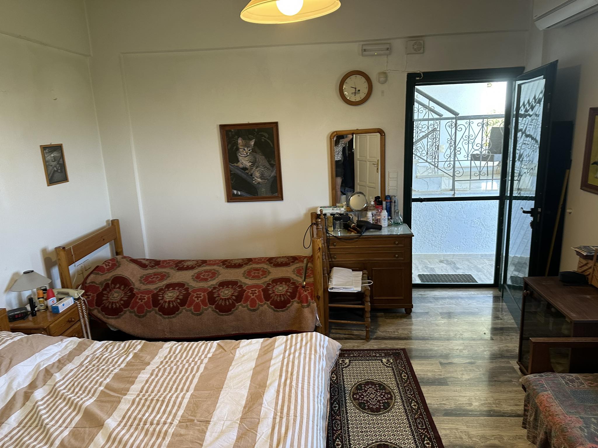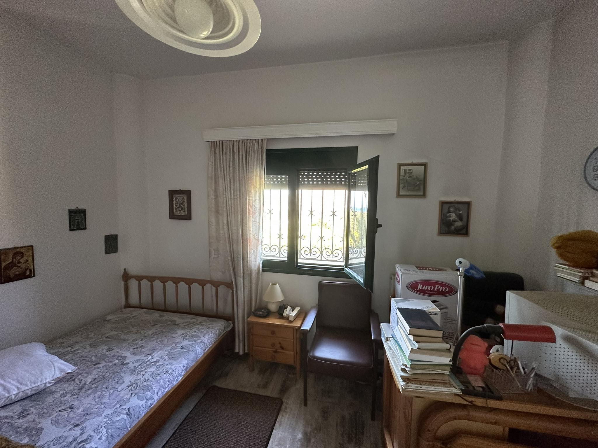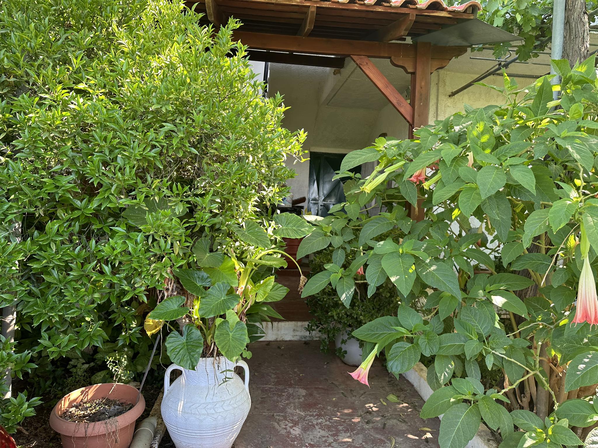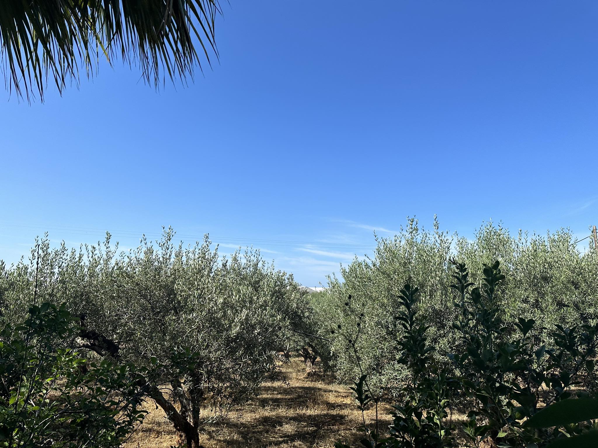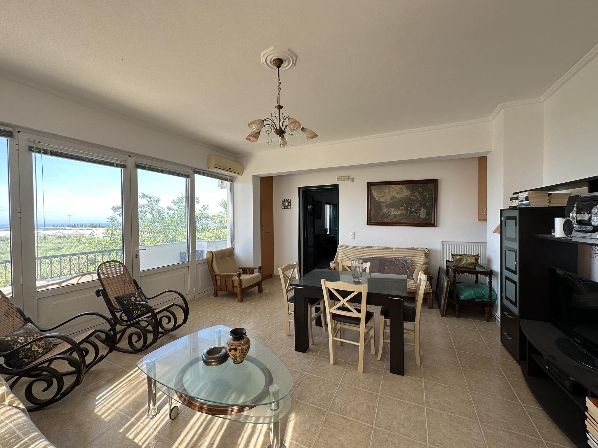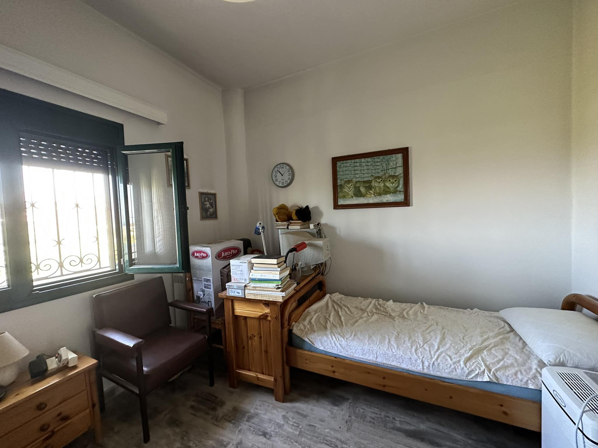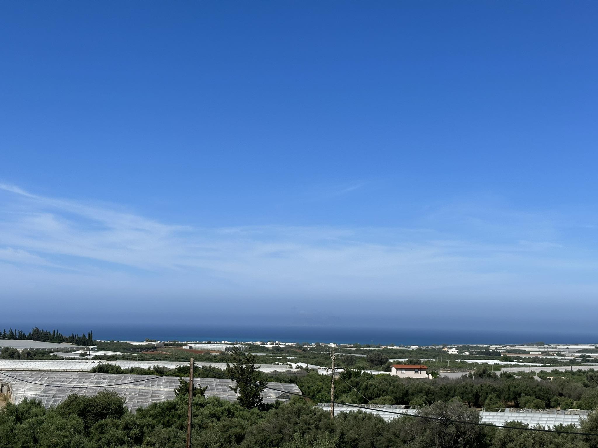Property Description
A large estate of 277m2 on a land plot 4.155m2 near the village of Klima.
Two storey buildings comprise of two houses, storage and a garage.
On the ground floor an open space of kitchen- dining and living area with a fireplace, measured 40m2. An outdoor independent bathroom with a bathtub. A covered terrace with establish flowers perfect for outdoor sitting.
To the upper level of 40m2, through an outdoor covered staircase, where you have two bedrooms and a bathroom with a shower.
At the second building, joined with a covered staircase in the middle,
To the upper level a large fully equipped fitted kitchen, a double bedroom, a bathroom with a bathtub laundry room,
an open space of dining and living area with a fireplace and large patio doors to the balcony with lovely views of the sea and the countryside.
At the ground level a garage of 62m2 with an electric garage door and storage room of 32 m2.
Access to the property through a quiet agricultural road.
The location of the property is peaceful between the countryside and provides privacy and distant sea views.
A large land plot of more than 4.000m2 with olive trees that produces a large amount of good quality olive oil.
All the property is gated with walls and sorrounded by a fence.
This property has the potential to be a lovely home. It is ideal for farming or an agricultural project.
The property shares lovely sea and country views. The location is ideal for those who seek peace and quiet at the country side.
House A
Ground floor
- an open space of fully eqquiped fitted kitchen
- dining anf living area with a fireplace
- an outdoor bathroom with a bathtub
- terrace covered with pergola and lovely established flowers.
Upper Level
- a bouble bedroom with wardrobes
- bedroom with two single beds with wardrobes
- bathroom with shower
- balcony with views of the country side and the sea.
House B
Upper level
- a fully eqquiped and fitted kitchen
- dining and living room with fire place and large patio doors to the balcony.
- double bedroom with wardrobes
- bathroom with bathtub
- laundry room
Ground floor
- Garage with electric garage door
- storage room
Additional information:
- alumium doors & windows doubled glazed
- central heating
- 2 fireplaces
- 2 Air-condition units
- 2 Fully equipped kitchen
- Electrical appliances
- outdoor covered sitting area
- Parking space for at least two cars
- Garage
- storage
- large land with 86 olive trees and more fruit trees.
- established flower garden
- Electrical gate
- Fast internet connection
- sold furnished
Details
General Features
- Property Type: Houses, Villas
- Status: available
- Geographical Location: within the countryside
- View: distant sea views
- Garden Type: garden with olive trees
- Heat Type: central heating
- Residential Zone: outside the building zone
- Urban Location: independed
- Plot Area: Tympaki
- courtyard
- water
- electricity
- parking
- phone line
Floor / Rooms
ground level
On the 1st floor
Useful Information
- airport: 65
- distance from sea, in km: 4.2
- nearest town km: 14
- Port: 65
Amenities
- solar Panels
- air conditioner
- aluminum doors and windows with double glazing
- fully fitted kitchen
- Fireplace
Address
- City Tympaki
- Area on Interest Heraklion
- Country Greece
